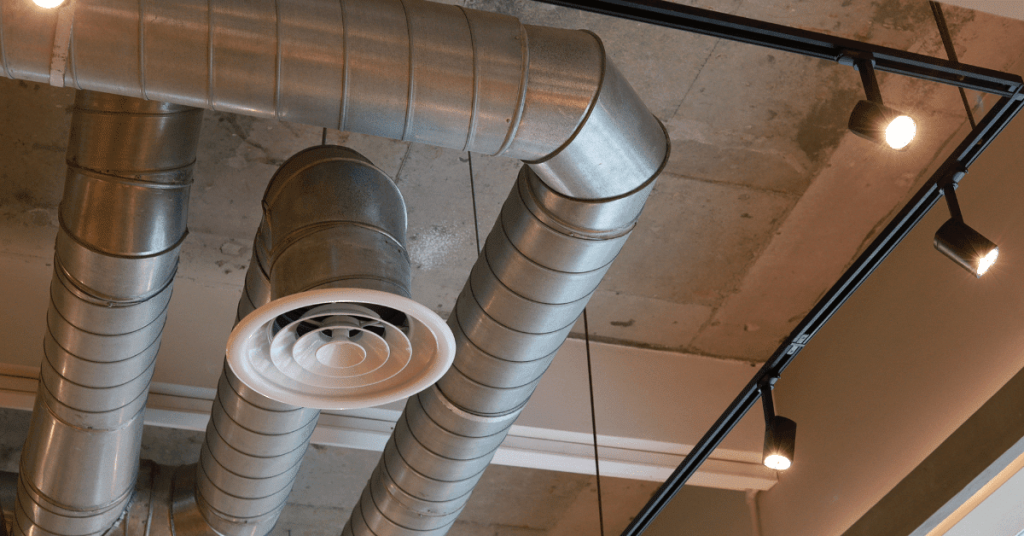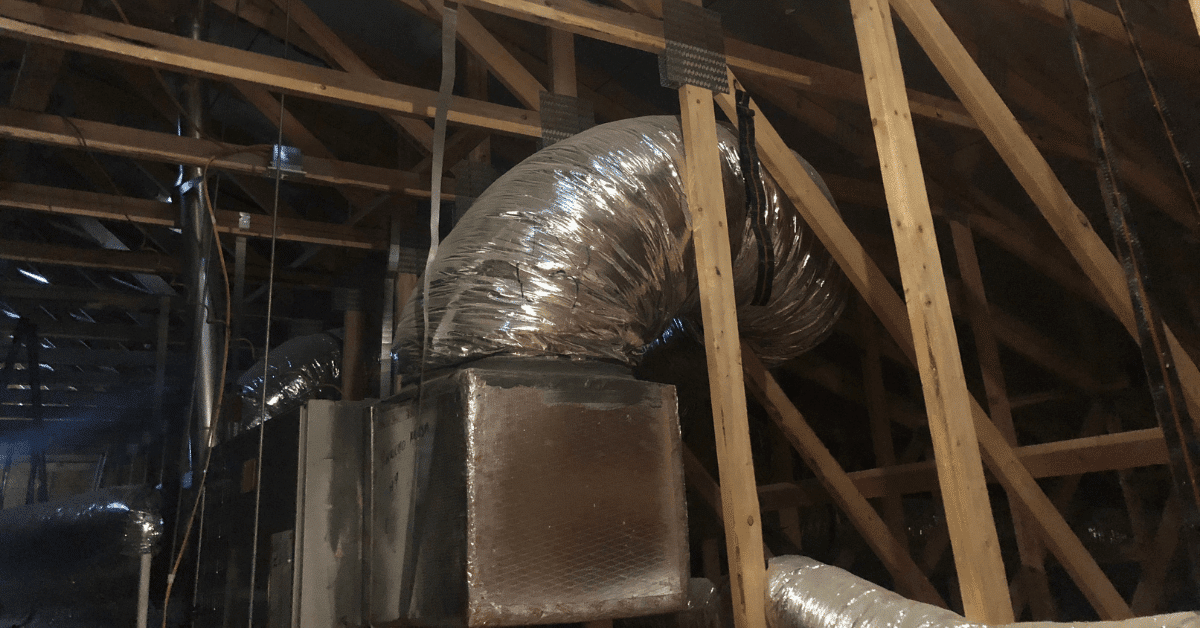- 24/7 Services
- Tulsa Metro Area
KMS proudly designs, installs and maintains every type of Duct System. These systems utilize air ducts to move heated and cooled air throughout your home or building. Air ducts are a collection of tubes that work together to form the air distribution network utilized in your HVAC system. Here are some further details on how each of the parts of these ducts work together to move air throughout homes and buildings.
The duct pipes and trunks are the primary channels providing a path for heated or cooled air to blow throughout the system. The duct pipes branch out from the duct trunk to the various rooms in your house. The duct trunk is the primary duct direct from the furnace and is usually made of steel. Typically flexible aluminum (called flexible piping) is used where your walls may require a bendable option. All ducts should be connected in accordance with the shape of your home. The pipes and trunks are connected by duct transitions of which there are many different types.

The plenum is the large container that holds the air for your HVAC system and it is attached to the ducts. Most ductwork involves two plenums. Your HVAC system will fill the supply plenum with cooled or heated air, which is sent through the ductwork. Once the cooled or heated air enters a room, it forces the existing air out into another group of ducts. These ducts then move this returned air to the return plenum where it’s directed outside through a flue or filtered and sent back into the system again. Flues remove any toxic gasses that may have been created through the heating and cooling process.

When Ducts are created, they are formed by folding sheet metal into the desired shape. The most common shapes are round, rectangular, spiral and oval ducts. There advantages and disadvantages of each duct shape as noted below:
Stay updated on the latest news and exclusive offers from KMS by joining our newsletter today!
5004 East Archer
Tulsa, OK 74115
M-F: 8am – 5pm
24/7 On Call Service Available!
K & M ©2025 | MECHANICAL LICENSE #072096 | BOILER LICENSE #1262 | PLUMBING LICENSE #020182
PSO offers a variety of rebates for residential and commercial customers in Oklahoma. Browse PSO rebates and start saving.